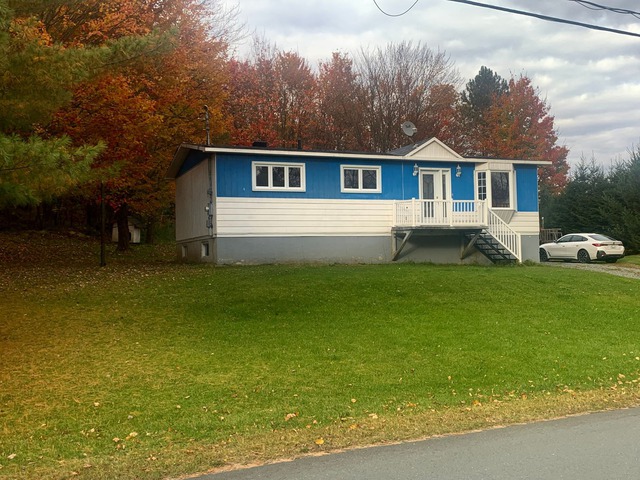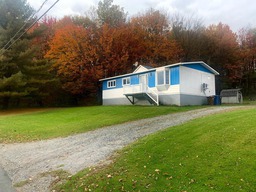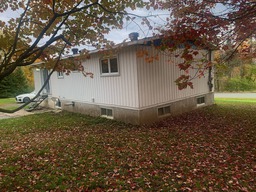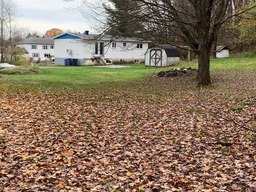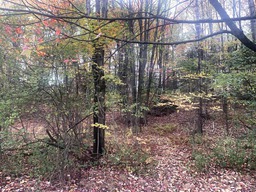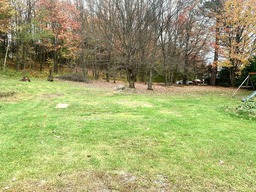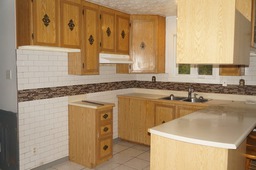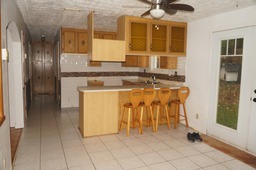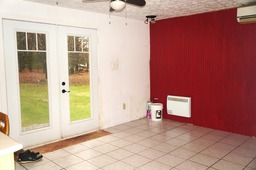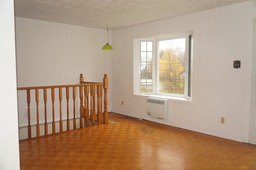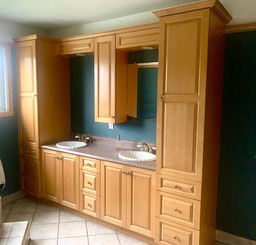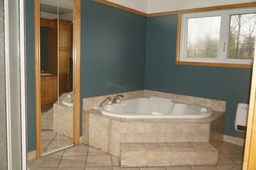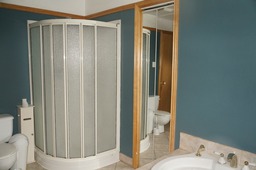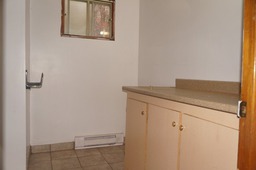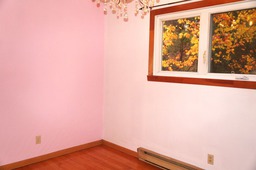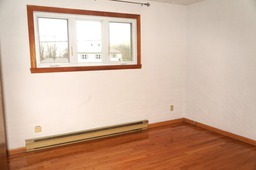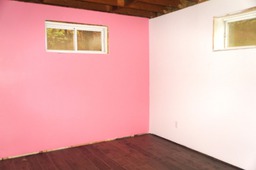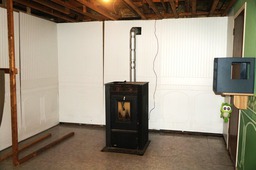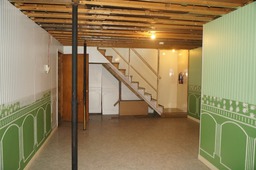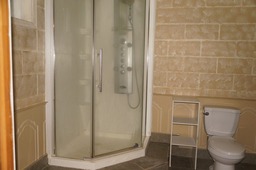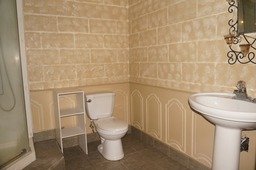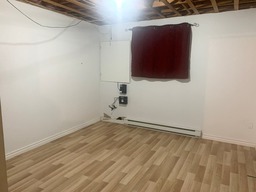--->
Bungalow for sale
Bungalow for sale
Cleveland, Estrie
$199,000.00
| Inscription | 20735004 |
| Address |
374 Ch. Ouellette Cleveland Estrie |
| Rooms | 12 |
| Bathrooms | 2 |
| Living area | 1008 PC |
| Year | 1977 |
Emplacement
Property details
**Text only available in french.** Tranquilité assuré pour petite famille dans un chemin secondaire avec trois chambres à coucher , 2 salles de bain à un prix raisonnable quelques rénovation à faire Faut voir
Evaluations, taxes and expenses
| Evaluation (municipal) | |
|---|---|
| Year | 2022 |
| Terrain | $55,500.00 |
| Building | $121,200.00 |
| Total: | $176,700.00 |
| Taxes | |
|---|---|
| Municipal Taxes | 1433$ (2023) |
| School taxes | 138$ (2023) |
| Total: | 1571$ |
| Dimensions | |
|---|---|
| Lot surface: | 51871 PC |
| Lot dim. | 175x296 - P |
| Lot dim. | Irregular |
| Livable surface: | 1008 PC |
| Building dim. | 42x24 - P |
| Expenses | |
|---|---|
| Energy cost | 2493$ |
| Total: | 2493$ |
Characteristics
| Driveway | Not Paved |
| Cupboard | Wood |
| Equipment available | Central vacuum cleaner system installation |
| Foundation | Poured concrete |
| Heating system | Electric baseboard units |
| Distinctive features | Wooded |
| Proximity | Golf |
| Proximity | Park - green area |
| Proximity | Cross-country skiing |
| Bathroom / Washroom | Seperate shower |
| Parking (total) | Outdoor |
| Sewage system | Septic tank |
| Topography | Sloped |
| Window type | Crank handle |
| Water supply | Artesian well |
| Heating energy | Electricity |
| Windows | PVC |
| Hearth stove | Granule stove |
| Distinctive features | No neighbours in the back |
| Proximity | Highway |
| Proximity | Hospital |
| Proximity | Bicycle path |
| Siding | Aluminum |
| Basement | Partially finished |
| Sewage system | Purification field |
| Roofing | Asphalt shingles |
| Window type | Sliding |
| Zoning | Residential |
Room description
| Floor | Room | Dimension | Coating |
|---|---|---|---|
|
Ground floor
|
Dining room | 13x11.5 P | Ceramic tiles |
|
Ground floor
|
Kitchen | 8.5x13 P | Ceramic tiles |
|
Ground floor
|
Living room | 11.5x14 P | Parquet |
|
Ground floor
|
Laundry room | 8x8 P | Ceramic tiles |
|
Ground floor
|
Bathroom | 9.5x11.5 P | Ceramic tiles |
|
Ground floor
|
Bedroom | 8x11 P | Wood |
|
Ground floor
|
Bedroom | 11.5x11.5 P | Wood |
|
Basement
|
Bedroom | 11.5x11 P | Floating floor |
|
Basement
|
Family room | 11x24 P | Tiles |
|
Basement
|
Bathroom | 7.5x7.5 P | Ceramic tiles |
|
Basement
|
Family room | 11x24 P | Tiles |
|
Basement
|
Storage | 9x8 P | Concrete |
Includes
Lustres , aspirateur central, fournaise à granules, air climatisé mural, adoucisseur d'eau
